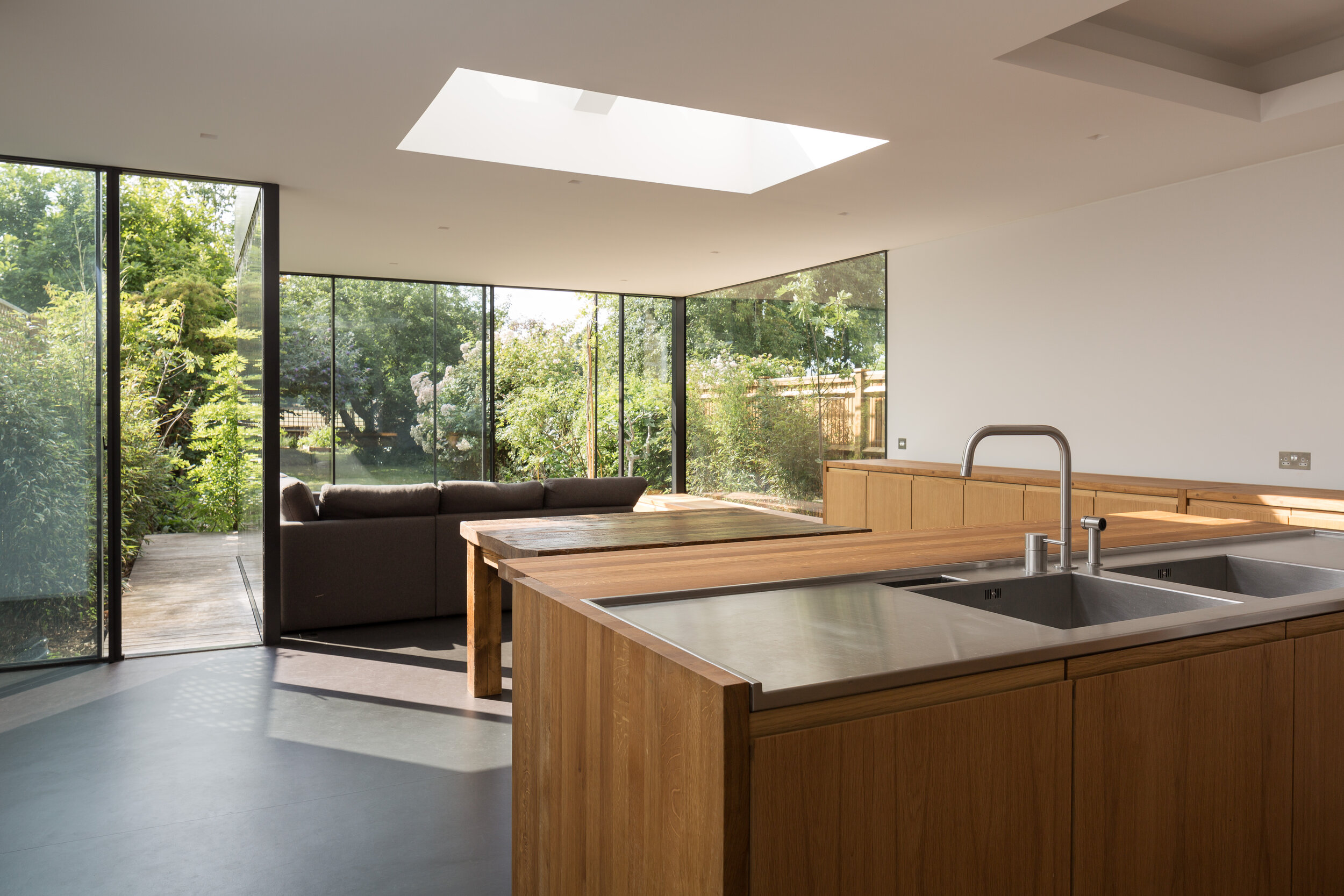House Refurbishment, 2013
Turney Road
Extension to a Victorian house including a modern kitchen dining area, new full height glazing, utility room and external decking area.
The insertion of a new steel frame allowed existing loadbearing walls to be removed and the space extended to create a new large open-plan space. A new glazed pavilion with glazed sliding door was added projecting into the garden providing a living area surrounded by tropical plants. The glazed pavilion is surrounded by an iroko timber deck and shaded by a fabric canopy. A new concrete floor was laid throughout complete with underfloor heating – it is finished in natural linoleum. A bespoke oak kitchen was designed which also included a long sideboard and low TV-unit in the living area.
Budget range: £175,000 - £275,000
Location: Turney Road, Dulwich, SE21 7JJ
Planning authority: Southwark Planning & Dulwich Estate
Conservation Area: Dulwich Village Conservation Area
Kitchen: Culshaw
Glazing: IQ Glass Minimal Windows
Linoleum Floor: Forbo Marmoleum
Stainless steel worktop: Cavendish Equipment
Turney Road, Dulwich, SE21 7JJ






